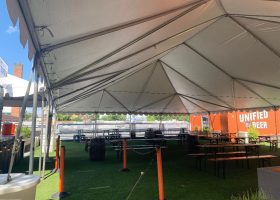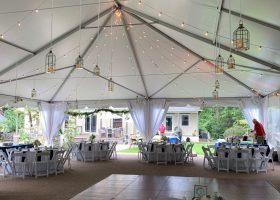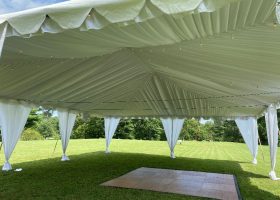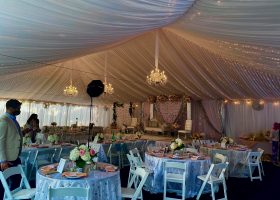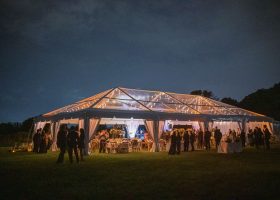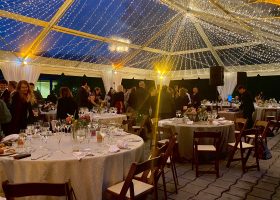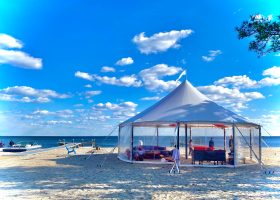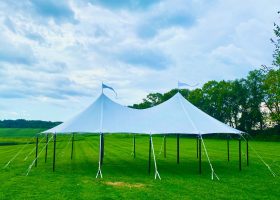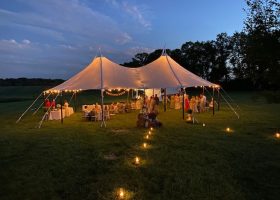The Makings of a Perfect Wedding Day
A Grand Event Party Rentals provides the very best tents for weddings, constructing beautiful wedding tents using only professional quality American engineered and manufactured wedding tent structures. We can make the best of all the natural features to create a truly stylish and elegant space for your big day and evening entertainment. When it comes to layout, you can thrill your guests with a tent complex as opposed to just a single structure. We offer flat white linings for a fresh and contemporary look as well as a variety of lighting options such as Chinese lanterns, string lighting, and spotlighting. Our dance floors come in standard polished antique parquet or black and white. For the very best tents for weddings, A Grand Event is a natural choice, because “We Bring The Party To You!”
So, whatever the size, complexity, and nature of your event, however formal or rustic you want it to be, you can rely on three things: superb quality tents and equipment, professional service – and all at an affordable price.
How to decide on the right tent style & tent size for your wedding
Step 1:
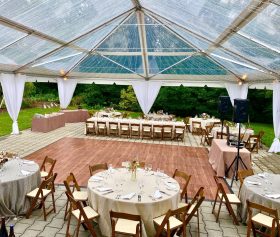
Clear Top Structure Tent with Twinkle Starlight Lighting, Can Uplighting, and White Taffeta Leg Drapes
So now that you have decided you want to have an elegant outdoor wedding, the first thing you need to decide is what type of tent you want. Here at A Grand Event, we offer several different styles of tents and they all have their own uniqueness. Tell us what you would like to accomplish and we will give you our best recommendation to guarantee you have a successful event.
White Top Frame Tents are free standing structures, able to be set up on grass, concrete, asphalt, and decks. Frame tents only have tent pole legs on the perimeter, not in the middle; allowing the full space to be utilized. The aluminum poles are visible in the interior roof of the tent; however, that can be covered by one of our elegant tent liners or other ceiling treatments.
Clear Top Frame Tents allow natural light in as well as an elegant view of the sky from below, perfect for a Spring or Fall event when the environment is most aesthetically pleasing. We do not recommend clear tents in extreme temperatures (if it is too hot or too cold).
Navi-Trac Structure Tents are a must if you want to incorporate any serious hanging décor (heavy light fixtures, chandeliers, etc.) These tent frames are robust while maintaining its aesthetic pleasure in the top itself to deliver an all around perfect event. Our structure tents come in both white or clear top options and all tent vinyl is seamlessly integrated into the framing via a track system to deliver functionality and beauty all in one. If you would like sidewalls that open like a curtain, then a Structure tent is your tent pick.
Aurora Sailcloth Tents glow luminous with the warmth of the moment. Sheer top tents are quickly emerging as the industry favorite for outdoor weddings, ceremonies, and special events. Our Sailcloth is more than a “fair weather tent”; the translucent, luminous fabric glows during the day and radiates among the surrounding environment at night. This pole tent is like no other in that it borrows its looks from an actual sail boat, with its genuine wood perimeter poles and light and airy tent top, you will feel like you right on the water with this tent.
Wedding Tent Sizes & Dance Floors
Step 2:
Now that you have decided the type of tent you want, the next step is to determine how many total guests you are expecting at your event.
Step 3:
Once you know how many guests are to be expected, the next thing you want to do is determine what type of event you are going to have.
The following is the approximate number of square feet you will need per person based on the type of event you are having:
| Type of Event | Sq. Footage Needed | |
|---|---|---|
| Stand-Up Cocktail | 6 sq. ft. per person | |
| Cocktail Reception w/ Some Seating | 8 sq. ft. per person | |
| Theatre/Ceremony Seating | 8 sq. ft. per person | |
| Dinner/Reception – Round Tables – | ||
| 3′ Round (Seats 4) | 64 sq. ft. per table | |
| 4′ Round (Seats 6-8) | 81 sq. ft. per table | |
| 5′ Round (Seats 8-10) | 100 sq. ft. per table | |
| 6′ Round (Seats 10-12) | 121 sq. ft. per table | |
| Banquet/ Reception – Rectangular Tables – | ||
| 4’x30″ (Seats 4-6) | 70 sq. ft. per table | |
| 6’x30″ (Seats 6-8) | 85 sq ft. per table | |
| 8’x30″ (seats 8-10) | 100 sq. ft. per table |
Step 4:
Consider any of the following needs when considering what size tent you will need.
| Additional Needs | Square Footage Needed |
|---|---|
| Dance Floor | 4.5 sq feet per person (see dance floor sizing chart below) |
| Buffet Area | 100 sq ft per table |
| Cake/Gift Table | 100 sq ft per table |
| Bar Area | 100 sq ft per bar |
| DJ Table/ Area | 100-200 sq ft |
| Stage (3 piece band) | 100 sq ft (8’x12′ Stage) |
| Stage (5 piece band) | 250 sq ft (12’x20′ Stage) |
| Stage (7 piece band) | 300 sq ft (12’x24′ Stage) |
| Stage (12 piece band) | 450 sq ft (16’x28′ Stage) |
In general, if you are having an event for 100 people, the rule of thumb is that no more than 50% of the total number of people will be dancing at one time. So, if you are having a party for 100 people then you should use a 15×15 dance floor because it has a capacity of 50 people. (This, of course, is only a rule of thumb. You know your guests better than we do. So, feel free to go with a smaller or larger dance floor based on your guests.)
| Floor Size | Square Feet | Capacity | 3×3 Panels |
|---|---|---|---|
| 9’x9′ | 81 | 18 | 9 |
| 9’x12′ | 108 | 24 | 12 |
| 9’x15′ | 135 | 30 | 15 |
| 12’x12′ | 144 | 32 | 16 |
| 12’x15′ | 180 | 40 | 20 |
| 12’x18′ | 216 | 48 | 24 |
| 15’x15′ | 225 | 50 | 25 |
| 15’x18′ | 270 | 60 | 30 |
| 15’x21′ | 315 | 70 | 35 |
| 18’x18′ | 324 | 72 | 36 |
| 18’x21′ | 378 | 84 | 42 |
| 18’x24′ | 432 | 96 | 48 |
| 21’x21′ | 441 | 98 | 49 |
| 21’x24′ | 504 | 112 | 56 |
| 21’x27′ | 567 | 126 | 63 |
| 24’x24′ | 576 | 128 | 64 |
| 24’x27′ | 648 | 144 | 72 |
| 24’x30′ | 720 | 160 | 80 |
| 27’x27′ | 729 | 162 | 81 |
| 27’x30′ | 810 | 180 | 90 |
Step 5:
Add up the total number of square footage that is needed for your event.
Step 6:
Refer to the following chart to match your square footage needed with the square footage provided by the following tents. If you are in between tents, it is recommended to go to the next size up tent because it is always better to have a little extra room than not enough room.
| Tent Size | Square Footage Provided |
|---|---|
| 10×10 | 100 sq ft |
| 15×15 | 225 sq ft |
| 20×20 | 400 sq ft |
| 20×30 | 600 sq ft |
| 20×40 | 800 sq ft |
| 30×30 | 900 sq ft |
| 30×40 | 1200 sq ft |
| 30×45 | 1350 sq ft |
| 30×50 | 1500 sq ft |
| 40×40 | 1600 sq ft |
| 30×60 | 1800 sq ft |
| 30×70 | 2100 sq ft |
| 30×80 | 2400 sq ft |
| 40×60 | 2400 sq ft |
| 40×80 | 3200 sq ft |
| 40×100 | 4000 sq ft |
| 50×80 | 4000 sq ft |
| 50×100 | 5000 sq ft |

